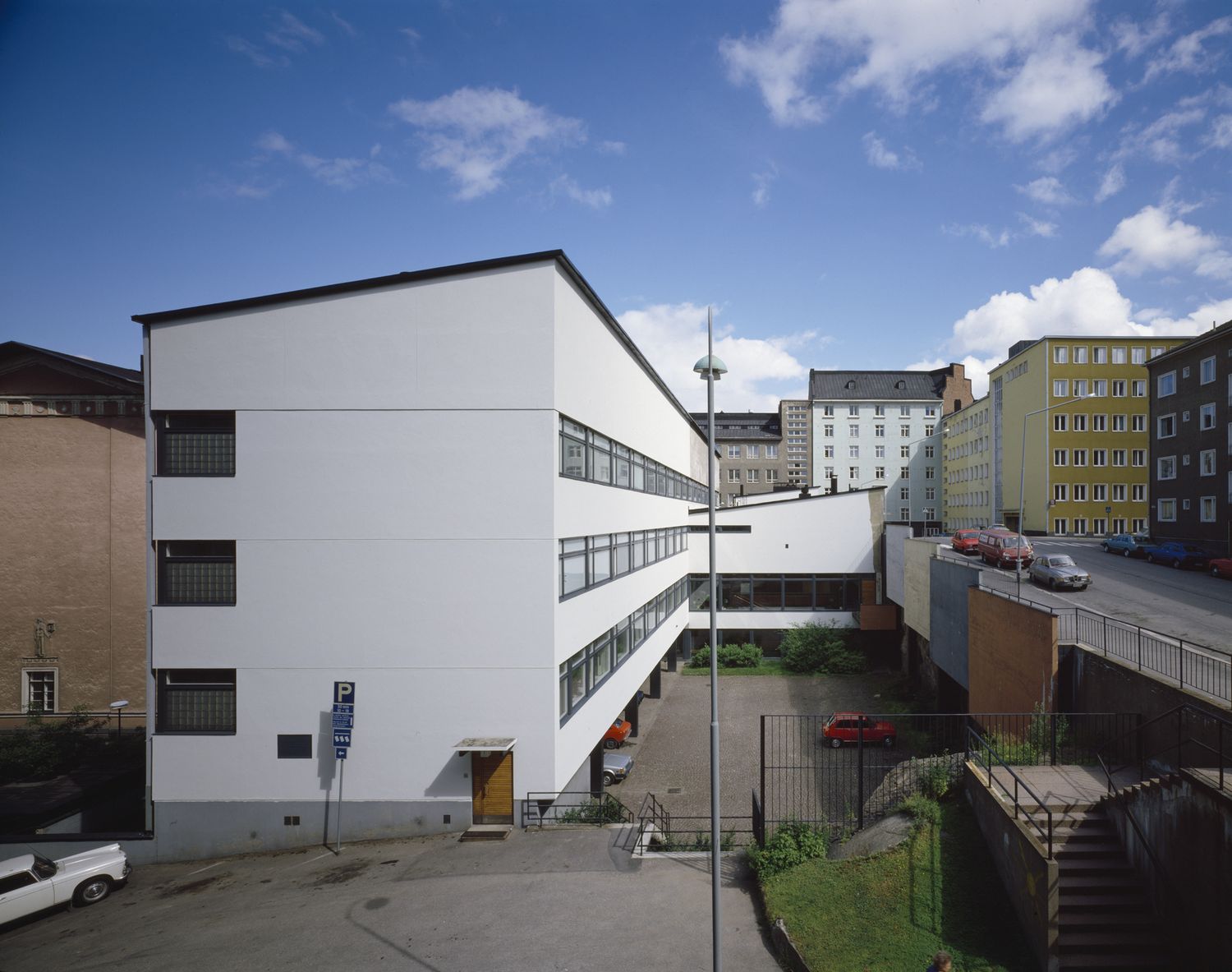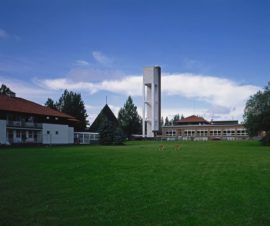- PlaceHelsinki
- Completion 1959
- Decade1950s
- PeriodPost-war modernism
- Year of selection1993
The commission for the design of the Helsinki Workers’ Institute annex was awarded to Aulis Blomstedt on the recommendation of the Helsinki city council. It was a challenging infill building project, in which the room programme for the new annex was almost twice the size of the old building. The four-storey annex is subtly adapted to the classicism of the old building, and does not compete with the latter’s main facade but rather almost hides behind it. The height differences on the plot are resolved by leaving an exposed rock face bordering the courtyard to the new entrance. The yard, dominated by the rock, connects via glazed walls to the two-storey foyer and impressive, dramatically rising auditorium. The building displays all the basic elements of modernism: a building wing raised up on pillars, a free floor plan and the resulting free facade composition and long strip windows. The colour scheme reflects the influence of the De Stijl group and in the overall form there is a strive towards a total work of art.
During the 1950s Blomstedt devoted himself to the study of proportional systems based on human dimensions and musical harmony. This thinking is most clearly evident in the dimensioning system used in the design of the annex, which is based on Pythagorean theory, and according to which the harmonic intervals in music correspond to simple mathematical proportions. Blomstedt took the basis for his design from the 360 cm classical longitudinal module of the old building, from which he derived all the key elements of the annex, such as the external dimensions, the load-bearing structures and the largest spatial units, all dimensioned with a 360 x 360 x 360 cm module. This was further subdivided lengthways into two, crossways into three and vertically into five. Thus musical harmonic proportions were obtained even for the smallest dimensional units.
These kinds of practical experiments were eventually encapsulated in Blomstedt’s theory for the Canon 60 system, published in 1961, which, in addition to his teaching had a significant influence on the constructivist thinking of the young architect generation. The premise of his harmonic system was to give industrial construction a measuring tool. His attempt to create human-scale systems thinking for building construction nevertheless lost out to a more rational production system. The Adult Education Centre annex is the project that displays the fullest implementation of this somewhat idealistic objective.
The renovation carried out in the early 2000s by Aarne von Boehm Architects has commendably retained the annex’s original character, materials and colours.
__________
Aaltonen, Antti (2008). Helsingin Työväenopiston Opistotalo. Suunnittelu- ja rakennusvaiheet 1907–1964. Pro Gradu -tutkielma, Helsingin yliopisto, Taidehistorian laitos.
Blomstedt, Aulis (1959). ”Helsingin suomenkielinen työväenopisto – laajennus”. Arkkitehti 9/1959.
Pallasmaa, Juhani (1992). ”Ihminen, mitta ja suhde – Aulis Blomstedt ja pythagoralaisen harmoniikan perinne / Man, Measure and Proportion – Aulis Blomstedt and the tradition of Pythagorean harmonics”. Nikula, Riitta et al. (toim./ed.), Acanthus 1992: Standardien taide / The Art of Standards. Helsinki: Suomen rakennustaiteen museo.
Sarjakoski, Helena (2003). Rationalismi ja runollisuus. Aulis Blomstedt ja suhteiden taide. Helsinki: Rakennustieto.

